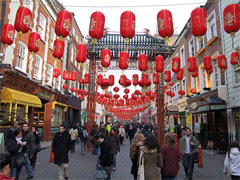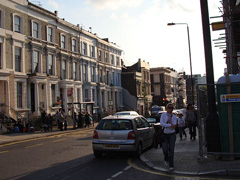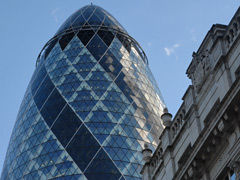
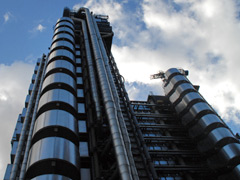
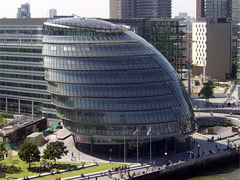
London has never been city of skyscrapers, but recent buildings like the Gherkin and the Shard have started transforming the skyline. But it’s not all about height. The buildings listed below are awe-inspiring in terms of their clever design and cutting-edge appearance.
The Gherkin
Norman Foster’s phallic creation never goes by its real name, the rather unimaginative 30 St. Mary Axe, as Londoners prefer to call it the Gherkin. And it does indeed look like a giant glass cucumber, instantly recognisable from afar and now as much a part of the London skyline as Canary Wharf.
But there’s more to the Gherkin than its suggestive shape, as the building’s design made it the city’s first eco-friendly workspace. Its form actually has a purpose: to aid natural ventilation so air conditioning is minimised. The 24,000 square metres of glass which cover the exterior dramatically reduces the need for artificial light, and being double-glazed means heat is preserved more efficiently. Furthermore, “blinds” built between the wall’s layers capture heat from the sun which can then be used or rejected depending on the temperature.
At a height of 180 metres, this was London’s tallest building when it opened in May 2004, until the Shard came along (see below). The lift travels at the dizzying speed of six metres per second.
Originally constructed for the Swiss Re corporation (after who it was initially named) the building is inhabited by insurance and financial companies, as well as the member’s-only restaurant Searcy’s, located on the top three floors and therefore boasting panoramic views. If you want to visit unfortunately only the ground floor reception is open to the public.
\n\nThe Lloyd’s Building
From the outside, this gargantuan building in the City gives a nod to brutalism, but its appearance still looks modern after 25 years. Nicknamed the “inside-out” building, the lifts, staircases and piping are on the outside, allowing for more space inside. There is one disadvantage to this however: the fact that they are exposed to wind and rain all year round increases maintenance costs. The interior is spectacular, with a central glass atrium and a ceiling that is 60 metres high, and the roof is made of glass.
The Lloyd’s Building was finished in 1986 after eight years of construction. Elements of Richard Roger’s design were ahead of their time, like the external glass lifts, the first of their kind in the UK.
There are guided tours if you want to visit, and they also welcome the public on Open House day. In 2011 it was awarded Grade I status by English Heritage, and has also been voted London’s favourite 1980’s building.
The Shard
The sight of the Shard is quit something, no matter how far away you are; its severe pyramid-shape pierces the sky and its façade glistens in the sunlight, much like a shard of glass. It’s 310 metres tall, and for a couple of months after its unveiling in June 2012 it was the tallest building in Europe till Moscow’s Mercury City usurped its crown. Oddly enough, funding came from the state of Qatar; architect Renzo Piano’s previous credits include the Pompidou Centre in Paris.
As befitting any modern building, sustainable components must be used. 95% of the materials used in the construction were recycled. The four sides which form the shard do not touch at the top, allowing ventilation into the building, which is why the top eight floors are not going to be used. The building’s shape was inspired by the irregular ground it was built on.
Its creators have labelled it a “vertical city”, as it contains offices, flats, a hotel and restaurants. The apartments are located on floors 53 – 65, the highest homes in London, though not yet inhabited at the time of writing. Floors 68 - 72 are reserved for the viewing galleries, which open in February 2013, although a ticket is a somewhat pricey £25. Admittedly, it is possible to see everything within a 40-mile radius, as far out as the Thames Estuary.
\n\nCity Hall
Its curved form makes it look like a space ship, but it’s in fact the headquarters of the Mayor of London, the London Assembly and the GLA. Another Foster + Partners design, City Hall opened in 2002, located a few minutes’ walk from London Bridge.
Its height of 45 metres make it positively modest by comparison to other modern constructions, but in terms of saving energy it’s very forward-thinking. There are solar panels on the roof, and its spherical shape means the surface area exposed to the sunlight is smaller than that of a conventional building, so less artificial ventilation is required. Heat generated by computers is recycled and used to heat up the building, and water is extracted from the ground and used to flush toilets and in the air conditioning system, saving both power and mains water.
The exhibition space and the Assembly Chamber where public meetings are held are open to visitors; on the lower ground floor there is an information desk and café. The top floor is accessible via a spiral staircase, where it’s really possible to appreciate its spherical form from the inside.

